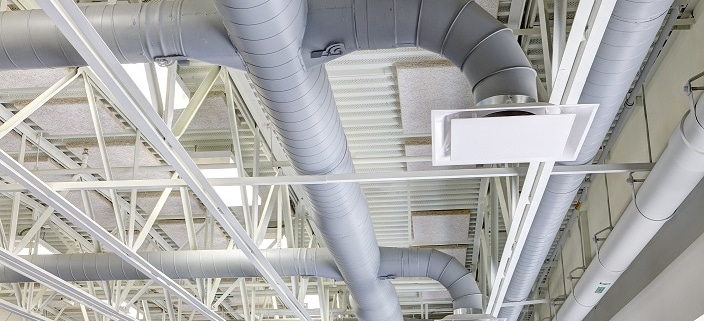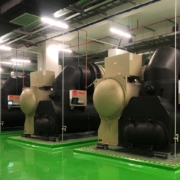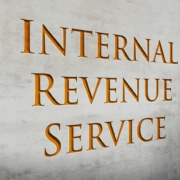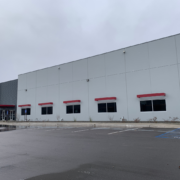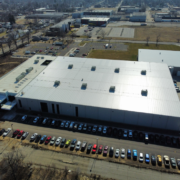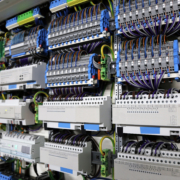Case Study 6 of 8: Qualifying as a designer of energy-efficient properties
Case Study 6 of 8: Qualifying as a designer of energy-efficient properties
The framework of Internal Revenue Code §179D has guided property owners in establishing whether their projects have achieved the necessary energy and power cost savings to claim a tax deduction. Last year, this updated deduction became permanent through the passage of the Inflation Reduction Act of 2022.
Property owners have the right to allocate this deduction to project designers. Though the code has provided a clear guideline for determining if a project qualifies, the IRS has yet to write guidelines regarding designer qualifications. Additionally, property owners can potentially allocate this deduction to multiple parties if they qualify as project designers.
To help clarify this situation, the IRS has released several factual case studies in IRS Memorandum AM 2018-005 that provide insight into several common scenarios. In our continued series of blog posts, we are taking a look at the sixth case study, which has several similarities to Case Study No. 4.
In the sixth case study, the IRS reviews a situation in which a government building owner has decided to replace the HVAC/HW system on an existing building. In this instance, the owner solicited Design-Bid-Build contracts from two specific entities: an engineer and a contractor.
As part of the first contract, the engineer performed an evaluation of the existing HVAC/HW system. As part of the contracted work, the engineer determined that the existing chillers and roof-top units required replacement and new HVAC/HW system controls were needed. The engineer also designed new portions of the system under this contract, creating sealed design drawings and specifications that included the location, type, and size of chillers, roof-top units, and system controls. As the engineer created sealed drawings, the firm took legal responsibility for the design work performed.
The project also required the installation of ductwork, but the engineer did not provide drawings and specifications for the size and location of the ductwork. This is a key difference when considering this case study against Case Study No. 4. The contractor took responsibility for sizing and locating the needed ductwork as part of its contract with the owner. The contractor, not the engineer, created shop drawings for the ductwork.
At the completion of construction, the contractor was allocated a portion of the § 179D deduction by the government building owner. The contractor claimed a portion of the § 179D deduction for the HVAC/HW system based on the sizing and locating of the necessary ductwork.
Was this a correct request, and should the government-owned building owner have agreed to it?
In this scenario, the answer is whether shop drawings are considered contracted technical specifications. The IRS does not consider shop drawings as contract documents, and thus they are not considered technical specifications for purposes of the §179D deduction. Because of this, the IRS ruled that the deduction should be disallowed.
David Diaz is a partner at Walker Reid Strategies, a licensed professional engineering firm specializing in performing §179D studies and §45L certifications. Mr. Diaz is an expert in energy efficiency and specialty tax services who shares his insights at www.walkerreid.com and online through webinars. For more information, contact him at ddiaz@walkerreid.com.

