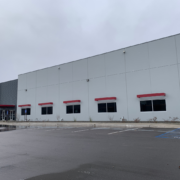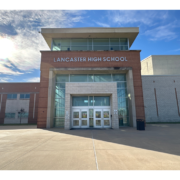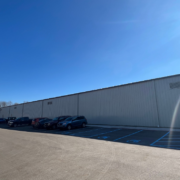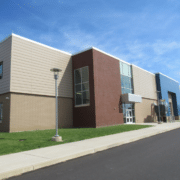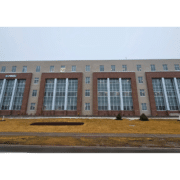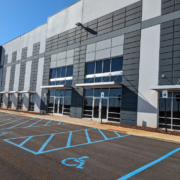How these 5 energy efficient homes save you money
Buying a home can be a costly and nerve-wracking task for most of us. You want to go for a home that saves you money over time and looks aesthetically attractive at the same time. A common misconception is that a beautiful home will be expensive and energy inefficient.However, this is not mandatory. See these 5 types of homes that are known for their excellent use of features to lower home heating costs. Coupled with applying for energy efficiency tax credits, these homes can save you money with a design that was only supposed to be aesthetic.
Prairie Style
The prairie style home is popular in the Midwest and is characterized by linear and horizontal design, overhanging roofs and fireplaces that are located in the center of the house. This building style is suited for residents that live in colder areas of the United States as it was designed to efficiently distribute heat around the house. This energy efficient home was developed and made popular by Frank Lloyd Wright around the turn of the 20th century.
The greatest feature of the prairie style home is that it was energy efficient since before “going green”has become a motto of people around the world. It can even outperform newly built homes by up to 50 percent. The house was originally built to be very insulated to help people living in colder climates like Wisconsin and Missouri efficiently manage their homes during winter months. Wright was able to build a home that held and distributed heat amongst itself during cold months, without turning it into a hotbox during summer months.
Homeowners that couple a prairie style home with solar panels and other energy efficient heating, ventilation or air conditioning solutions, can find themselves living in a home that can save them as much as 75 percent compared to similarly sized counter-parts.
Modular Home
When they hear “modular home, people often think of tiny, unattractive, trailer-style mobile homes. However, modern style architecture homes, traditional white siding, broad frames, two story and pitched roof houses are usually modular.
A modular home is manufactured to strictly follow the strict requirements of the Manufactured Home Construction and Safety Standards of the United States government rather than the various and different standards of your local government. The Manufactured Home Construction and Safety Standards or HUD Code include various standards for energy efficiency that are not required for a standard house.
The HUD code allows a home owner to start miles ahead of their standard building counter parts. They don’t have to worry about the basic quick fix energy savings and can upgrade the house to be as energy neutral as possible and even qualify for the 45L tax credit for home owners that exceed the 2006 International Energy Conservation Code by 50% or more.
Contemporary
Contemporary homes, known for their generous use of windows and bamboo, are often confused with mid-century modern homes like the prairie style houses of Frank Lloyd Wright. Contemporary homes have lots of windows and work with the landscape to bring balance between indoors and outdoors. Contemporary style homes are designed to regulate the climate of the house through functional design elements. For example, windows and skylights help with the climate regulation.
Contemporary design has been brought of age during the time of environmental awareness and uses many elements to be sustainable and help reduce carbon emissions. By using living roofs, recycled materials, and natural light, these homes reduce their carbon foot print (or energy usage).
Log
Log homes have come a long way since the days of Abraham Lincoln and Davy Crockett. The log cabin home traces its roots to the time of the American expansion and have made a great revival during the latter half of the 2010s.
R-value is the measurement of materials thermal resistance to heat flow. Log homes that use solid log walls provide insulation and structure from the logs. Not including the thermal mass of a log, its R-value is above 8. A conventional wall with wood studs, insulation, and boards typically has an R-value of 14. Logs efficiently store heat and their large mass allows the walls to act like thermal batteries and store heat from the sun and heating installations inside the home.This thermal battery effect or passive solar design helps reduce home heating costs and allows homeowners to have an energy efficient home with a design they like.
Mission Revival
Mission Revival homes are also commonly referred to as Spanish Mission style. They feature design elements like smooth stucco siding, parapets, arched entry ways and red tile roofs.
These homes use of a lot of passive solar heating to absorb the heat during the day and distribute it during the night. This allows a home owner to save money on heating and cooling costs. Combined with efficient insulation and newer technologies like solar panels and insulated windows,Mission homes can be so energy efficient that they qualify for the 45L tax credit. T.L. Shield sells and installs stairlifts in Los Angeles, Orange County and other parts of California.
After you choose a house, try contacting a professional engineering firm like Walker Reid Strategies to help you will all aspects of ensuring that your building maximizes the money saving properties that come with the 45L tax credit for energy efficient homes. You can help reduce your overall tax burden and the cost of building your home by talking to professionals when you start your home ownership journey.
Contact Walter Reid Strategies either online on their website www.walkerreid.com or by telephone at 800-662-179D (800-662-1793).

